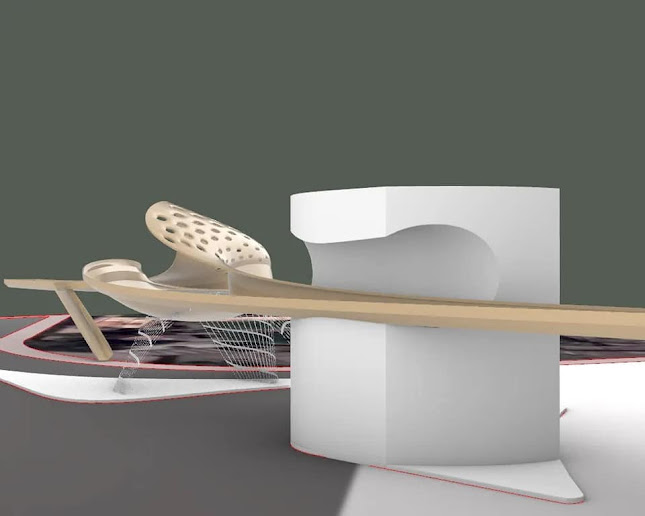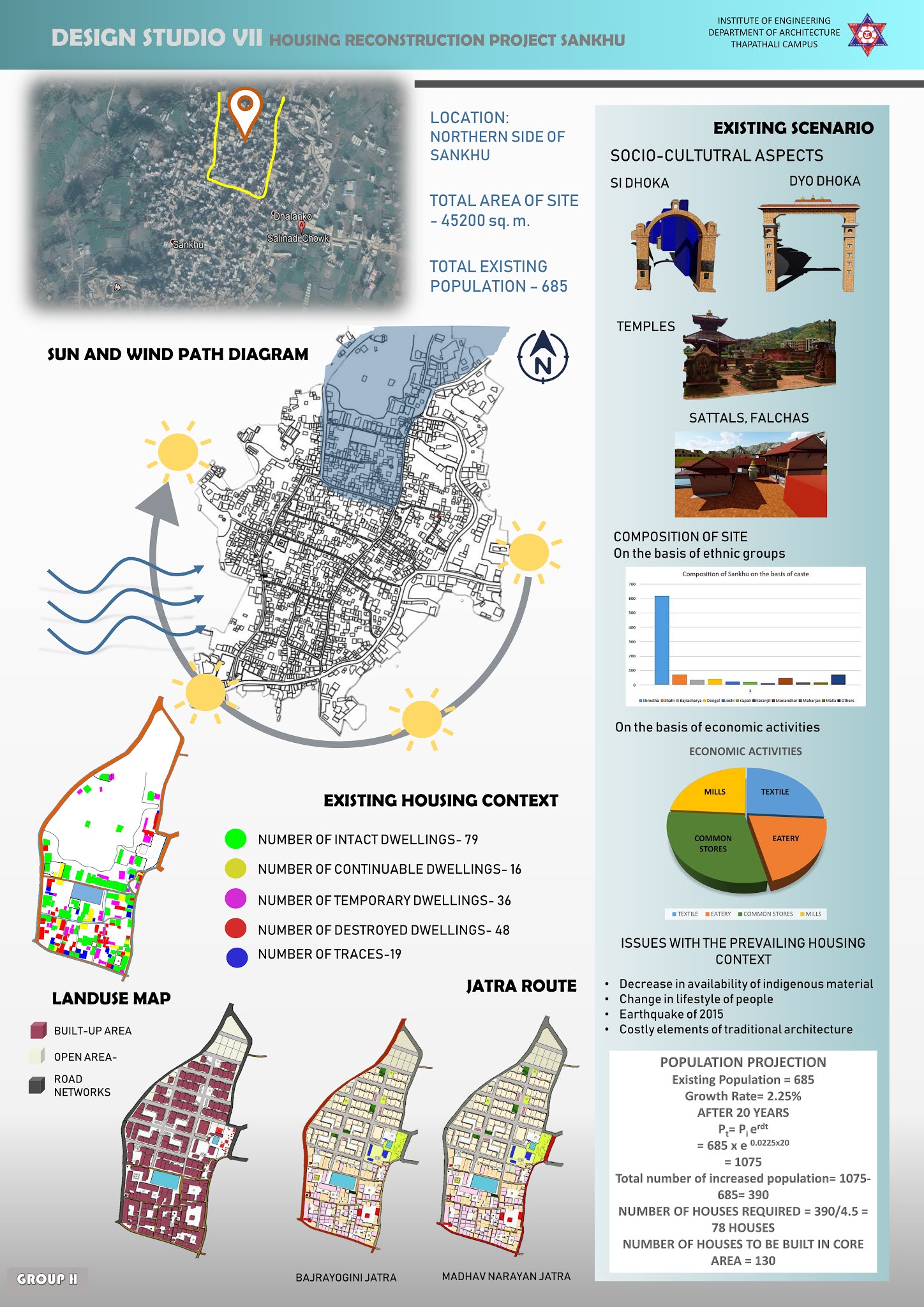Sabita Bhattarai
Architect Engineer
Hello
Sabita Bhattarai
Masters of Architecture, Pulchowk Campus
- First NameSabita
- Last NameBhattarai
- Emaildv.sbta@gmail.com
- Date of Birth15th July
- AddressNew Baneshwor, Kathmandu
- NationalityNepalese
- LanguagesNepali, English
Bridging Architecture and Interiors: My Evolving Design Path
With a foundation in architecture, I gradually found myself drawn to the finer details of interior spaces, leading to a deeper engagement with interior design.
Interior design has always been a true passion of mine. While I initially aspired to pursue a masters degree specifically in interior design, such a program was not available at local universities. As a result, I chose a closely related path and completed my masters degree in architecture.
Following graduation, I was fortunate to step into a role that bridged both architecture and interior design—though the work primarily focused on interiors. At the beginning of my professional journey, my responsibilities were centered around exterior design and master planning. However, as my career progressed, I was given the opportunity to work on interior projects—aligning more closely with my personal interests and creative strengths.
This transition into interior design allowed me to explore the artistic and functional potential of interior spaces. I developed a keen eye for spatial planning, the aesthetic treatment of surfaces like walls and ceilings, and the thoughtful selection of furniture, materials, and finishes. To deepen my knowledge, I also pursued independent studies in interior design, which greatly enriched my approach.
Today, I blend my architectural training with my passion for interiors to create spaces that are both functional and visually engaging. This portfolio is a reflection of that journey, showcasing my experience in both exterior and interior design.
Knowledge on Softwares
AutoCAD
Sketch Up
Lumion
Revit
GIS
Photoshop
Rhino
Grasshopper
Enscape
Ecotect
Something about me
Hi I am Sabita Bhattarai, I will write a long paragraph here.
My Hobbies & Interests

Biking

Gym

Reading

Skiing
My Portfolio
Lorem Ipsum has been the industry's standard dummy text.
Architectural Designs
Interiors
Popular Posts
Thesis on Indoor Sports Complex
April 17, 2021

LOUNGE FOR DIRECTOR - HULAS FOOD OFFICE
July 18, 2025
Categories
Contact Info
Get in Touch
Feel free to drop us a line to contact us.Contact List
Instagram: sawbeta
https://www.linkedin.com/in/sawbeta/
Email: dv.sbta@gmail.com
Contact Form
Copyright © 2020 - 2023 - Sabeeta Bhattarai Blog















_page-0008.jpg)





.jpeg)



%5B1%5D_Page_21.jpg)












-images-3.jpg)









